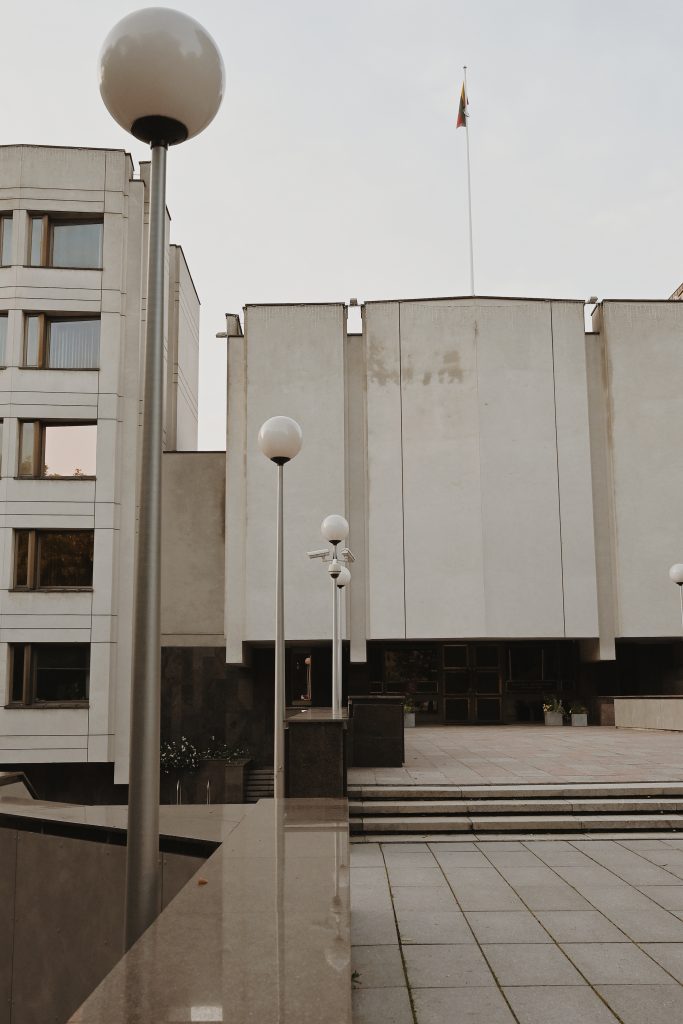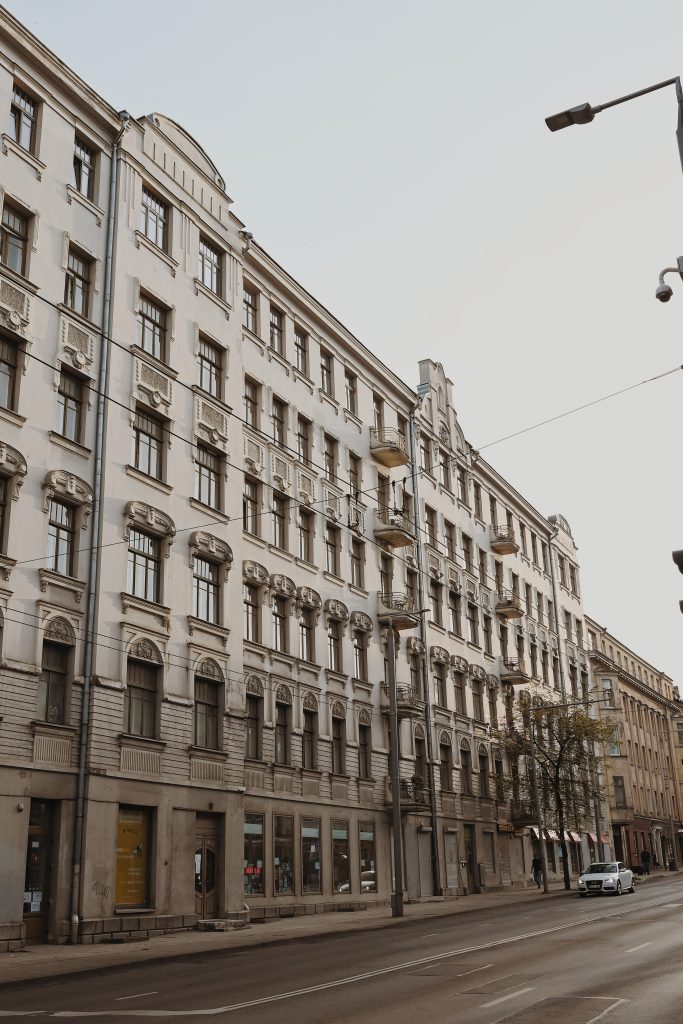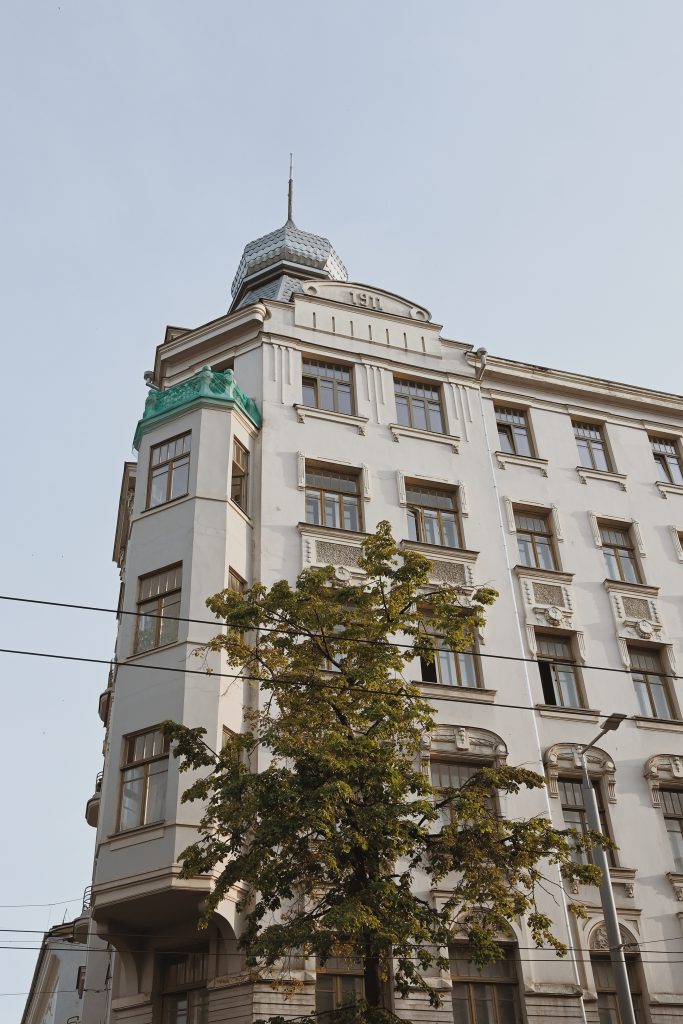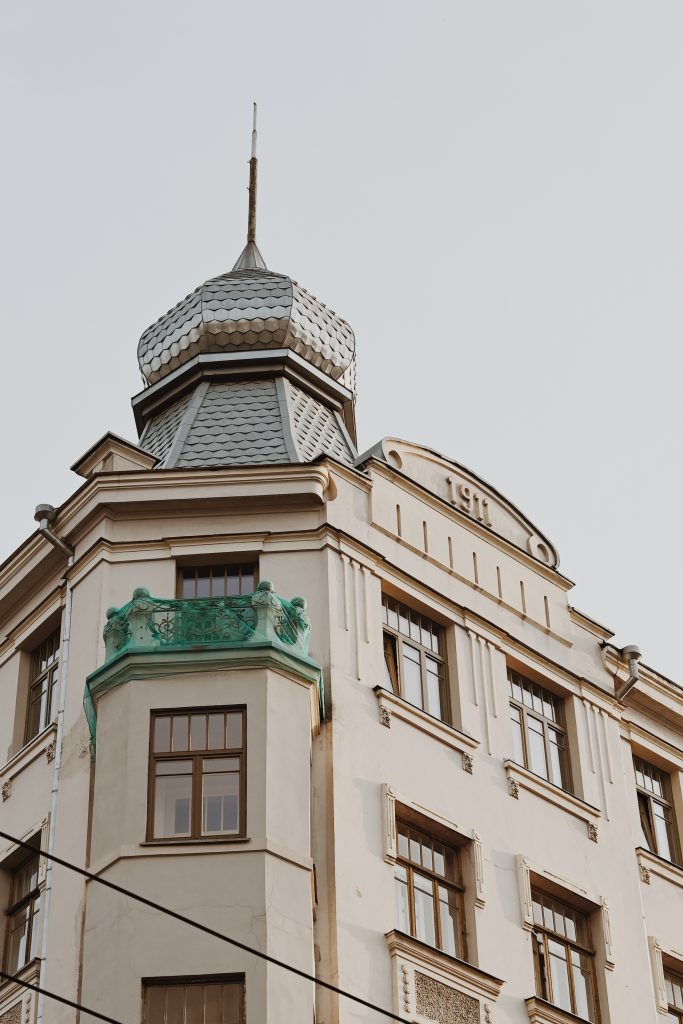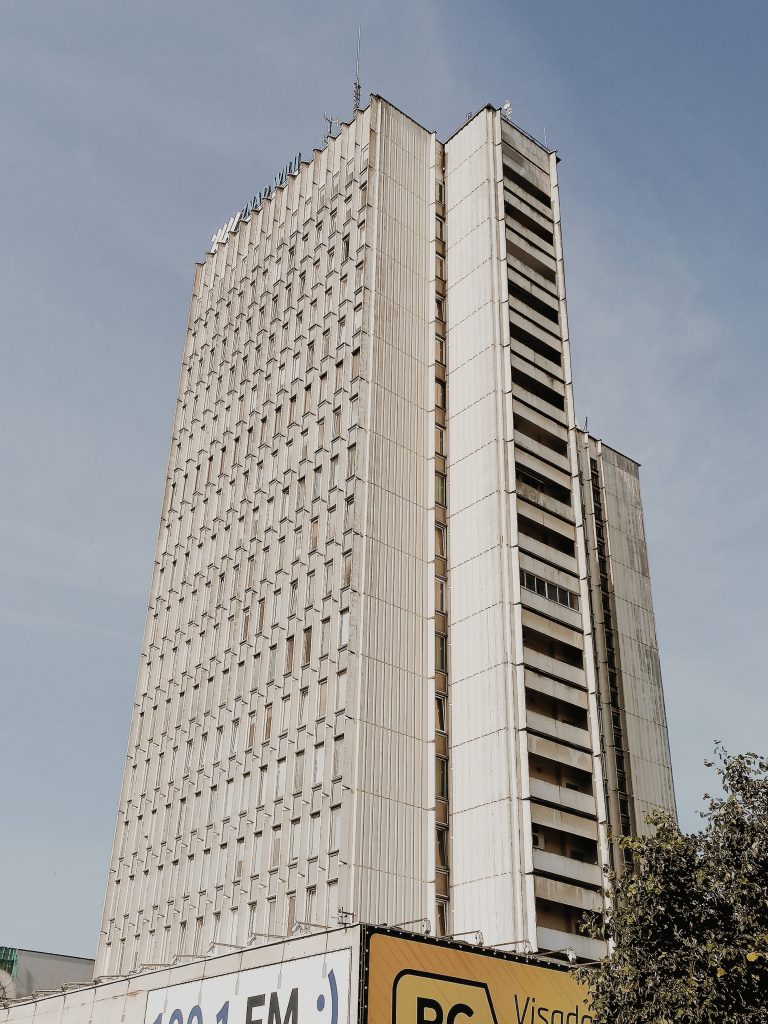With a city as old as Vilnius, it’s easy to spend most of your time in the old town. Its historic streets and Italian-like vibes are mesmerizing, especially in the summertime. But even so, the capital has dozens of spots worthy of a visit scattered all over the city.
To add new routes to your walking destinations, architect Elena Paleckytė invites you to explore the 10 most overlooked architecture pieces in Vilnius. Whether your taste is baroque or urban, there is a building for everyone’s taste.
Šeškinės Commercial Centre
Location: Šeškinė
Thinking about the sleeping districts built during the Soviet era, I always come to the conclusion that, from today’s perspective, the most successful of them was not Lazdynai, but Šeškinė. Of course, Šeškinė does not adapt so well to the terrain, but its position in the city, accessibility, panoramic views together with some of its green spaces, win.
The center of Šeškinė designed by Gediminas Baravykas stands out—an atypical, red-bricks dominant, and already a bit postmodern. All of which creates an attraction and has a kind of small-town aura.
As G. Baravykas himself describes in an interview with Jonas Mačika in 1992, „…it had been our first effort to achieve a kind of intermediate scale, to create a new spatial order in which were concentrated all stores, everything into one complex assembled around plazas, streets where people would meet each other, have a chat, a place with some liveliness in it. <…> amongst all these state-ordered monoliths, these districts all together, we managed to bring in a bit of new quality, a softening…“
This center and the Karoliniškės Landscape Reserve are connected by a bicycle and pedestrian path—another, elongated, public space clearly limited by buildings. The aesthetics of which may be questioned, but it perfectly performs the function of a public space—it simply attracts people to be there.
Lawn by the White Bridge
Location: Upės st. 9
According to the idea invented by the architects Nasvyčiai back in the Soviet era, a kind of estuary should have appeared in this place. Today only the noticeable beginnings of the bay estuary on the concrete embankment in front of the National Art Gallery remain from this vision.
Due to the lack of funds, that idea of the peninsula was not implemented, leaving the meadow on the coast, which has now become an important public space. It is that open space that is a huge luxury. After all, not all cities can enjoy such a large and inviting place.
Even having something like that can’t guarantee that the place will work. There were ideas to build a museum there, but sometimes there is no need to repair well-functioning things and the best solution is to leave them as they are.
Palace of the Government of the Republic of Lithuania
Location: Gedimino av. 11
The palace designed by the architect Vytautas Edmundas Čekanauskas may not be unknown, but it is possible to miss it due to its architectural expression. As this building blends organically into the architectural context of the Old Town and, although huge, visually looks quite small.
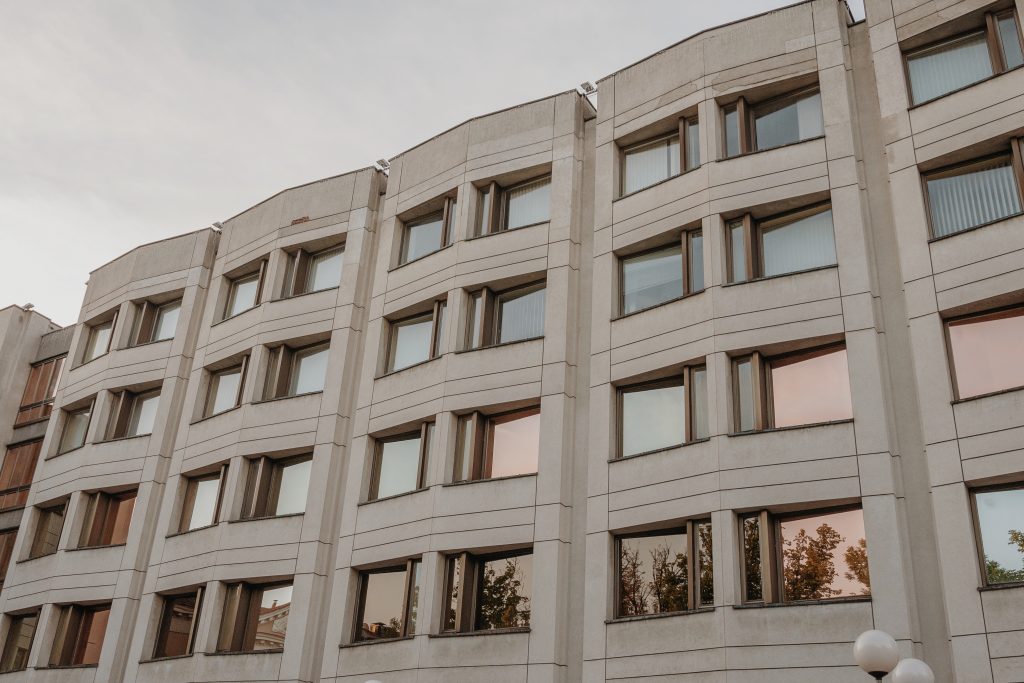
Such respect for the environment is unusual for the usual pompous architecture of the Central Committees of the USSR, it is said that the architect defended the project in Moscow with the help of a hard-to-resist argument that the Central Committee building should be as modest as Lenin himself.
Of course, getting into the Government and inspecting it from the inside, seeing the authentic interiors is not that easy. But it can be done during excursions such as the Open House, or at least observe this building in the urban context of the Old Town.
Dominican Church of the Holy Spirit
Location: Dominikonų st. 8
Vilnius is rich in well-known churches visible from various parts of the city—from St. The Blessed Virgin Mary or St. Catherine to the Missionaries (Vilnius Church of the Ascension of the Lord). However, the huge Dominican church in the very center seems to reveal its beauty only from St. Ignoto Street. In the prospects of the other streets, she, though immense, seems to dissipate.
Baroque as a style had a clear purpose—the Jesuits wanted to show how rich the divine world of the church was, to create a clear distinction between everyday and sacred spaces. That luxury, the excess, really impresses, fascinates, and creates an unearthly atmosphere.
In some Baroque churches, such as the Church of St. Peter and St. Paul, the interiors are perfectly exposed in daylight. However, the baroque of the Dominican church is dark, and to feel it you need to enter this church at dusk, when it is in the darkness, almost by candlelight, that’s when its curved forms and mystery become apparent. When things intertwine and you never know what will be behind the other inclination.
Memorial Complex of the Tuskulenai Peace Park
Location: Žirmūnų st. 1F
When I finally got inside this columbarium a few years ago, I was very surprised. Like many, I knew the exterior of this building, which resembled a burial mound in its shape, but I had never entered. I was put off by a lock on the door—to get inside, I had to ask the staff to unlock that door.
The columbarium space is both impressive and extremely quiet and claustrophobic, but also expanding into the sky. The project was prepared by architects V. E. Čekanauskas and Algirdas Umbrasas (later joined by Marius Šaliamoras and Jūras Balkevičius), architect restorer Lina Masliukienė, sculptor Gediminas Karalius, and painter monumentalist Gitenis Umbrasas.
Apartment building in Kaunas street
Location: Kauno st. 2
I don’t know much about this building built in 1911–1912 (architect – Antonas Filipovičius-Dubovikas)—I just always liked it that much. The building is very urban, but its urbanity is not Vilnius-like. With its number of floors and modern style ornaments, it reminds of Riga or some other big city, and its massive volume shapes the street space.
A literary building makes you create scripts, fantasizing about how it felt to live in it when the house had just been built. At that time, an atmosphere of change and modernism was spreading around the world. I was once sunk into the stairwell of this building full of that modern aura. It truly further encourages sympathy for the building.
Rasų Colony
Location: Balstogės, Gervėčių, Švenčionių, Vitebsko streets
With the growing interest in the project Sodas2123 on Vitebsk Street, which is increasingly inscribed on the city map, it is worth paying attention to the place where this centre stands. Even more so as the so-called Rasų colony is known less as another sister of the Juozapas Montvila colony near Lukiškės Square, but it deserves the same attention.
In 1898, the director of the Žemės bank, J. Montvila, bought the land where there was a park and a garden in the 18th century. During the establishment of the Rasų colony, most of the park was parcelled out by plots, new streets intersecting at steep angles were laid out—Białystok, Vitebsk, Mogilev (Mielagėnai), Radom (Švenčionys) and Gervėčiai, and different types of residential buildings were built there. They were designed by V.Stipulkovskis and A. Klein.
Press House
Location: Laisvės av. 60
It would probably be hard to say that the Press House, built in 1984, is an invisible building. However, it is possible to see that the palace is not only a historical, but also an urban landmark, designed especially for magazine and newspaper editions and the most modern printing house of that time. It can also be said that this is the first skyscraper.
I have tried to walk through the corridors of the Press House building, where it feels like the building was designed as a continuous piece – the decor of the elevator areas echoes the mood of the exterior. Architect – J. Koninas, constructor – A. Kanapeckas.
The Composers’ House and its apartment block
Location: A. Mickevičiaus g. 29
Most of the Lithuanian architectural coryphaeus who created during the Soviet era say that they were most inspired by Finnish modernism, such as Alvar Aalto. This is especially evident in the House of the Composers’ Union, which was completed in 1966.
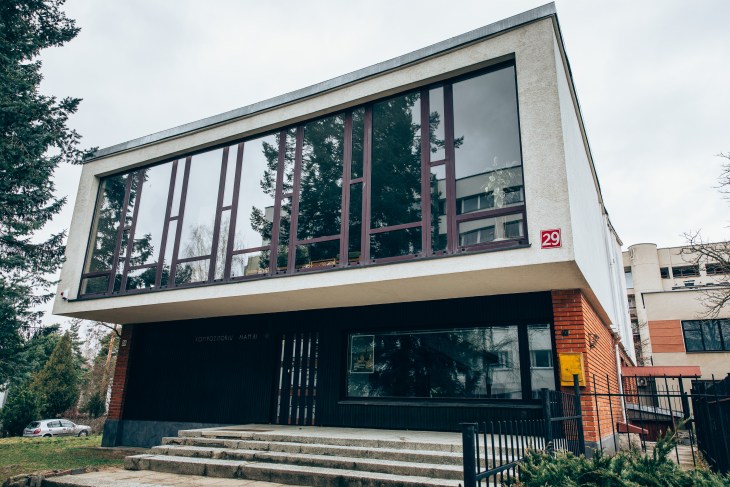
The unions of composers and artists received exclusive, privileged attention during the Soviet era. Therefore, the architecture of these and the surrounding houses for composers to live in is exceptional. Until there were surrounding buildings, the sensitive, small-scale building stood in a completely quiet, natural setting. Architects V. E. Čekanauskas, Vytautas Brėdikis, engineer Česlovas Gerliakas.
A private project located in the Northern side
Location: Baltupiai
The quality of not only public but also smaller-scale detached houses can be of high quality. One of such houses is an introverted house in the northern part of Vilnius, which I discovered while riding a bicycle and which is impossible to not notice.
It is reminiscent of modernism in its forms and expression, the concrete wall, which separates it from street noise, is charmingly and ingeniously planted with plants. Only later did I find out that it was designed by Arches, the studio of my bachelor’s thesis supervisor Edgaras Neniškis.
VP: Thank you 2L Architects, a full range architecture company, for introducing us to the side of Vilnius we didn’t know and to their architect Elena Paleckytė who sees the capital through a meticulous yet soulful lense. You can see some of their projects and behind the scenes here.
Contents
- 1 Šeškinės Commercial Centre
- 2 Lawn by the White Bridge
- 3 Palace of the Government of the Republic of Lithuania
- 4 Dominican Church of the Holy Spirit
- 5 Memorial Complex of the Tuskulenai Peace Park
- 6 Apartment building in Kaunas street
- 7 Rasų Colony
- 8 Press House
- 9 The Composers’ House and its apartment block
- 10 A private project located in the Northern side


